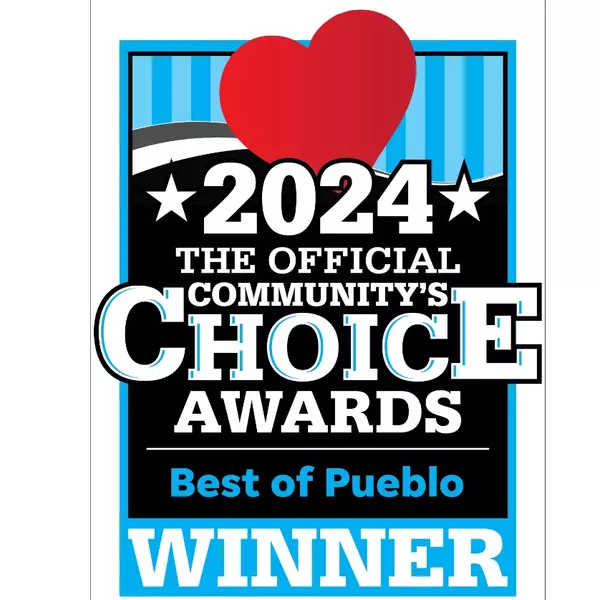$1,300,000
$1,299,000
0.1%For more information regarding the value of a property, please contact us for a free consultation.
6 Beds
6 Baths
5,043 SqFt
SOLD DATE : 06/23/2025
Key Details
Sold Price $1,300,000
Property Type Single Family Home
Sub Type Single Family Residence
Listing Status Sold
Purchase Type For Sale
Square Footage 5,043 sqft
Price per Sqft $257
Subdivision Inspiration
MLS Listing ID 8138732
Sold Date 06/23/25
Style Traditional
Bedrooms 6
Full Baths 3
Half Baths 1
Three Quarter Bath 2
Condo Fees $1,176
HOA Fees $98/ann
HOA Y/N Yes
Abv Grd Liv Area 3,405
Year Built 2019
Annual Tax Amount $9,067
Tax Year 2023
Lot Size 0.650 Acres
Acres 0.65
Property Sub-Type Single Family Residence
Source recolorado
Property Description
Gorgeous abode offering an expansive 5,043 sf of living space perfectly situated on a generous 0.65-acre corner lot w/ a private swimming pool/spa, big yard & large patio entertaining area w/ outdoor kitchen & ambient fire pit. With 6 beds/6 baths, this home is designed to accommodate both relaxation & entertainment. Step inside to discover a blend of elegance & functionality highlighted by custom features & designer finishes. The heart of the home is the gourmet eat in kitchen that is ideal for entertaining featuring floor to ceiling cabinetry, beautiful quartz counters, large center island w/ custom pendant lights, full suite of top of the line appliances (gas stove/hood, double ovens, microwave, dishwasher, refrigerator & additional built in refrigerator drawers) & dedicated pantry. The open layout flows seamlessly into the grand 2 story living room w/ beautiful corner fireplace w/ shiplap surround for added character & charm. There is a highly desired main floor bedroom suite w/ dedicated bath which creates a welcoming space for family or guests & a private home office complete w/ a custom built in desk & french doors. Lastly on the main level you have a well appointed powder bath & functional mudroom w/ built in storage & adjacent walk-in coat closet. The vast upstairs offers four bedrooms including the primary retreat. The spacious primary boasts a tray ceiling w/ shiplap accent, huge custom closet & super zen ensuite bath w/ oversized dual head walk-in shower. If entertaining family & friends is your jam, the fully finished walk out basement will check all of the boxes! From the well equipped wet bar overlooking the billiards table, to the massive "media" room with built in entertainment center & sophisticated sound system, continuing to the cute full bath with custom tile & stand alone tub (perfect for workout recovery ice baths) & finally to the functional home gym; we have all your "needs" covered! Inside & out this property feels like a 5 star resort!
Location
State CO
County Douglas
Rooms
Basement Daylight, Exterior Entry, Finished, Sump Pump, Walk-Out Access
Main Level Bedrooms 1
Interior
Interior Features Audio/Video Controls, Built-in Features, Ceiling Fan(s), Five Piece Bath, Granite Counters, High Ceilings, High Speed Internet, Jack & Jill Bathroom, Kitchen Island, Open Floorplan, Pantry, Primary Suite, Smart Thermostat, Smoke Free, Sound System, Hot Tub, Walk-In Closet(s), Wet Bar
Heating Forced Air
Cooling Central Air
Flooring Laminate, Tile, Vinyl
Fireplaces Number 1
Fireplaces Type Gas, Great Room
Fireplace Y
Appliance Bar Fridge, Convection Oven, Cooktop, Dishwasher, Disposal, Humidifier, Microwave, Oven, Range, Range Hood, Refrigerator, Sump Pump, Tankless Water Heater
Laundry Sink
Exterior
Exterior Feature Dog Run, Fire Pit, Gas Grill, Gas Valve, Lighting, Private Yard, Rain Gutters, Spa/Hot Tub, Water Feature
Parking Features 220 Volts, Concrete, Dry Walled, Finished Garage, Insulated Garage, Lighted
Garage Spaces 4.0
Fence Full
Pool Outdoor Pool
Utilities Available Cable Available, Electricity Connected, Internet Access (Wired), Natural Gas Connected, Phone Connected
Roof Type Composition
Total Parking Spaces 4
Garage Yes
Building
Lot Description Corner Lot, Irrigated, Landscaped, Level, Many Trees, Master Planned, Sprinklers In Front, Sprinklers In Rear
Sewer Public Sewer
Water Public
Level or Stories Two
Structure Type Frame
Schools
Elementary Schools Pine Lane Prim/Inter
Middle Schools Sierra
High Schools Chaparral
School District Douglas Re-1
Others
Senior Community No
Ownership Individual
Acceptable Financing Cash, Conventional, FHA, Jumbo, VA Loan
Listing Terms Cash, Conventional, FHA, Jumbo, VA Loan
Special Listing Condition None, Third Party Approval
Read Less Info
Want to know what your home might be worth? Contact us for a FREE valuation!

Our team is ready to help you sell your home for the highest possible price ASAP

© 2025 METROLIST, INC., DBA RECOLORADO® – All Rights Reserved
6455 S. Yosemite St., Suite 500 Greenwood Village, CO 80111 USA
Bought with Redfin Corporation
"My job is to find and attract mastery-based agents to the office, protect the culture, and make sure everyone is happy! "






