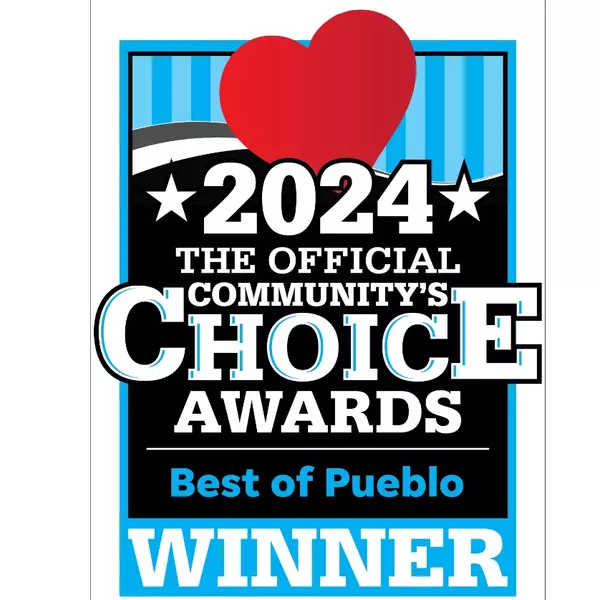$1,000,000
$989,000
1.1%For more information regarding the value of a property, please contact us for a free consultation.
4 Beds
4 Baths
4,962 SqFt
SOLD DATE : 06/24/2025
Key Details
Sold Price $1,000,000
Property Type Single Family Home
Sub Type Single Family Residence
Listing Status Sold
Purchase Type For Sale
Square Footage 4,962 sqft
Price per Sqft $201
Subdivision Roxborough
MLS Listing ID 5842572
Sold Date 06/24/25
Bedrooms 4
Full Baths 1
Half Baths 1
Three Quarter Bath 2
Condo Fees $525
HOA Fees $43/ann
HOA Y/N Yes
Abv Grd Liv Area 3,514
Year Built 2000
Annual Tax Amount $5,570
Tax Year 2024
Lot Size 0.540 Acres
Acres 0.54
Property Sub-Type Single Family Residence
Source recolorado
Property Description
Location! Location! Location! Rare Opportunity on Roxborough Ridge! Backs & Sides Open Space! Best Location in the Area! Original Owner, Well Cared For! Newer Furnaces, H2O Heater, and A/C. Very Open Floor Plan with Expansive Windows Showcasing all the Views to the Open Space. Large Updated Kitchen with Granite Counter Tops, Large Butcher Block Island, All Newer Appliances. Refinished Hardwood Floors, Newer Carpet in Excellent Condition, Tiled Bathroom Floors. Large Primary Bedroom with Double Sided Fireplace, Large 5 Piece Bathroom with Large Walk-In-Closet, Large 3-Car Garage just Serviced with New Springs and Rollers. Paved and Dirt Trails are just a few Steps Away. Close Proximity to Roxborough and Chatfield State Parks, Lockhead Martin, Waterton Canyon, Golf Courses, Coffee Shops, Groceries, Restaurants, Elementary School all just a few Minutes Away. Homes backing the Open Space on Roxborough Ridge Rarely Come on the Market, so here's your Chance to Get THE BEST ONE!!
Location
State CO
County Douglas
Zoning PDU
Rooms
Basement Unfinished
Interior
Interior Features Five Piece Bath, Granite Counters, Jack & Jill Bathroom, Open Floorplan, Primary Suite, Smoke Free, Solid Surface Counters, Walk-In Closet(s)
Heating Forced Air
Cooling Central Air
Flooring Wood
Fireplaces Number 2
Fireplaces Type Bedroom, Family Room
Fireplace Y
Appliance Dishwasher, Disposal, Double Oven, Dryer, Microwave, Refrigerator, Self Cleaning Oven, Washer
Exterior
Garage Spaces 3.0
View Mountain(s), Valley
Roof Type Composition
Total Parking Spaces 3
Garage Yes
Building
Sewer Public Sewer
Water Public
Level or Stories Two
Structure Type Wood Siding
Schools
Elementary Schools Roxborough
Middle Schools Ranch View
High Schools Thunderridge
School District Douglas Re-1
Others
Senior Community No
Ownership Individual
Acceptable Financing Cash, Conventional, Jumbo
Listing Terms Cash, Conventional, Jumbo
Special Listing Condition None
Read Less Info
Want to know what your home might be worth? Contact us for a FREE valuation!

Our team is ready to help you sell your home for the highest possible price ASAP

© 2025 METROLIST, INC., DBA RECOLORADO® – All Rights Reserved
6455 S. Yosemite St., Suite 500 Greenwood Village, CO 80111 USA
Bought with NON MLS PARTICIPANT
"My job is to find and attract mastery-based agents to the office, protect the culture, and make sure everyone is happy! "






