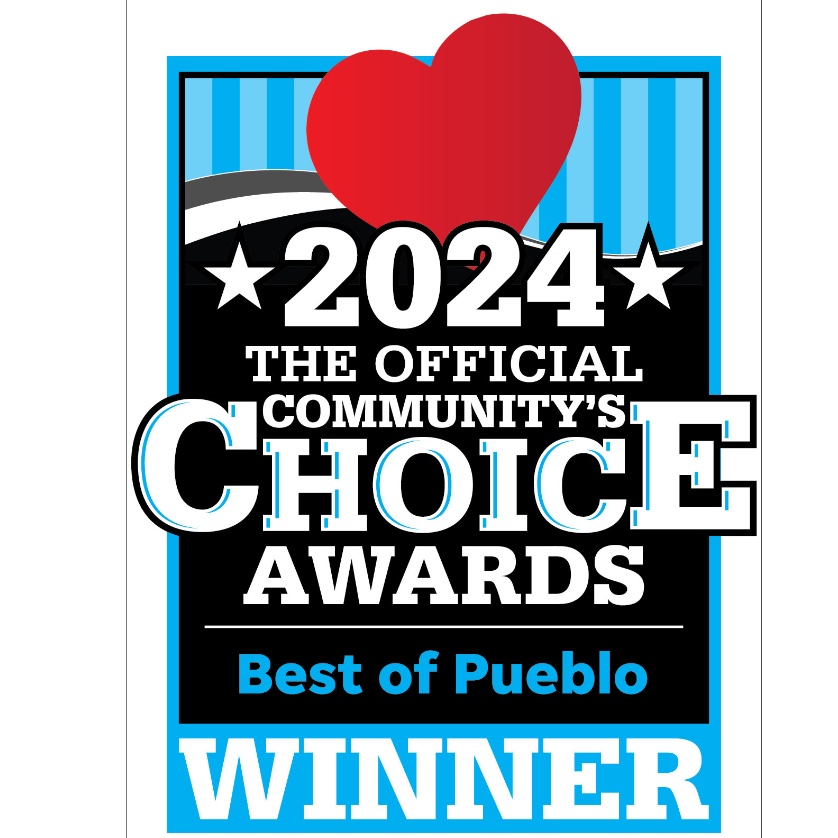$395,000
$400,000
1.3%For more information regarding the value of a property, please contact us for a free consultation.
3 Beds
3 Baths
1,470 SqFt
SOLD DATE : 10/10/2025
Key Details
Sold Price $395,000
Property Type Townhouse
Sub Type Townhouse
Listing Status Sold
Purchase Type For Sale
Square Footage 1,470 sqft
Price per Sqft $268
Subdivision Red Hawk
MLS Listing ID 1507097
Sold Date 10/10/25
Bedrooms 3
Full Baths 2
Half Baths 1
Condo Fees $427
HOA Fees $427/mo
HOA Y/N Yes
Abv Grd Liv Area 1,470
Year Built 2002
Annual Tax Amount $1,816
Tax Year 2024
Lot Size 1,089 Sqft
Acres 0.02
Property Sub-Type Townhouse
Source recolorado
Property Description
Welcome to this beautifully maintained 3-bedroom, 3-bath townhome in the highly sought-after Red Hawk community of Castle Rock. Thoughtfully designed for both comfort and convenience, this home offers a spacious layout ideal for a low-maintenance lifestyle. The main level features a bright and inviting living area, a well-appointed kitchen with adjoining dining space perfect for entertaining, and a dedicated home office. An attached 2-car garage and in-unit laundry add everyday ease. Upstairs, you'll find three generously sized bedrooms and a full bath, including a private primary suite complete with a walk-in closet and en-suite bathroom. Perfectly located just minutes from Downtown Castle Rock and the Outlets at Castle Rock, you'll enjoy easy access to shopping, dining, and recreation while still being tucked away in a welcoming neighborhood. This home blends style, comfort, and an unbeatable location—don't miss your chance to make it yours!
Location
State CO
County Douglas
Interior
Interior Features Ceiling Fan(s), High Speed Internet, Open Floorplan, Primary Suite, Walk-In Closet(s)
Heating Forced Air, Natural Gas
Cooling Central Air
Flooring Carpet, Tile
Fireplace N
Appliance Dishwasher, Disposal, Dryer, Microwave, Oven, Range, Refrigerator, Washer
Laundry In Unit
Exterior
Exterior Feature Garden, Private Yard
Garage Spaces 2.0
Fence Full
Utilities Available Cable Available, Electricity Connected, Natural Gas Connected
Roof Type Composition
Total Parking Spaces 2
Garage Yes
Building
Foundation Slab
Sewer Public Sewer
Water Public
Level or Stories Two
Structure Type Frame,Other
Schools
Elementary Schools Clear Sky
Middle Schools Castle Rock
High Schools Castle View
School District Douglas Re-1
Others
Senior Community No
Ownership Individual
Acceptable Financing Cash, Conventional, FHA, VA Loan
Listing Terms Cash, Conventional, FHA, VA Loan
Special Listing Condition None
Read Less Info
Want to know what your home might be worth? Contact us for a FREE valuation!

Our team is ready to help you sell your home for the highest possible price ASAP

© 2025 METROLIST, INC., DBA RECOLORADO® – All Rights Reserved
6455 S. Yosemite St., Suite 500 Greenwood Village, CO 80111 USA
Bought with Keller Williams DTC

"My job is to find and attract mastery-based agents to the office, protect the culture, and make sure everyone is happy! "






